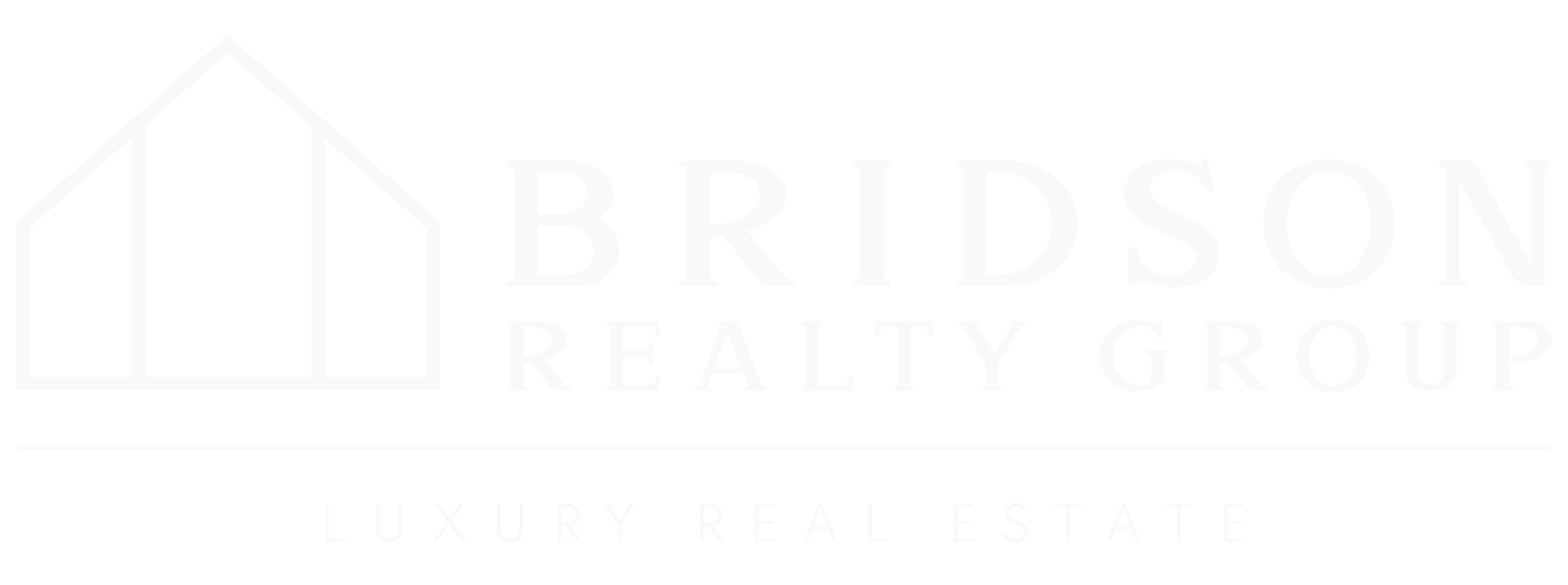Cabin Condos at 45 Dovercourt Road
Cabin Condos
Building Overview.
Building Listing Updates
The Suites at Cabin Condos
While the wood exterior may do a better job at catching the eye, inside 45 Dovercourt is where the developer’s collaboration with Canadian millworkers shines through. Cabin Toronto’s 25 suites feature wide-plank, white oak flooring, which looks even more gorgeous when lit naturally: thankfully, an abundance of natural light flows in through the building’s many floor-to-ceiling windows.
For those wondering why Cabin Toronto’s wraparound balconies and terraces are only found on every other floor, it’s because their 25 suites each span 2 storeys. The units range in size from approximately 700 to 1,600 square feet, and feature one to three bedrooms. Floor plans are open concept, with living and dining areas as well as kitchens located on the main levels, and extending out onto those aforementioned private outdoor spaces from there.
Conversely, the bedrooms in upper levels of 45 Dovercourt’s suites are more serene — especially those that they connect to lavish master bathrooms. Featuring a combination of natural stone, marble, and porcelain, as well as wood accents, these spa-like bathrooms boast large showers and soaker tubs as per plan.Of course, with just 25 units in this building, the chances of landing Toronto condos for sale here aren’t great, and buyers will need to keep their eyes peeled if they’re set on this property
Curated Properties
TBD
6
25
TSCC 2820
45 Dovercourt Road
2020
West Queen West












Get automatic new listing updates.


Queen West Office
105-15 Abell Street, Toronto, ON.
Open: Monday – Friday, 10 AM – 6 PM
(416) 994-3295

